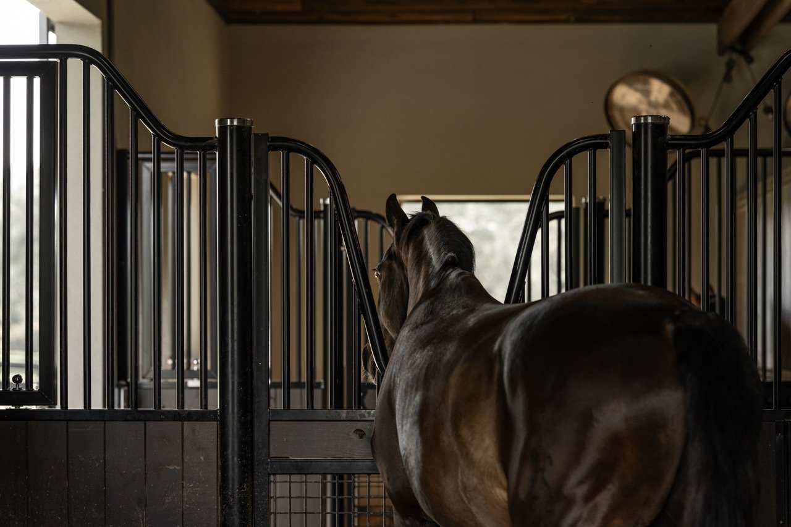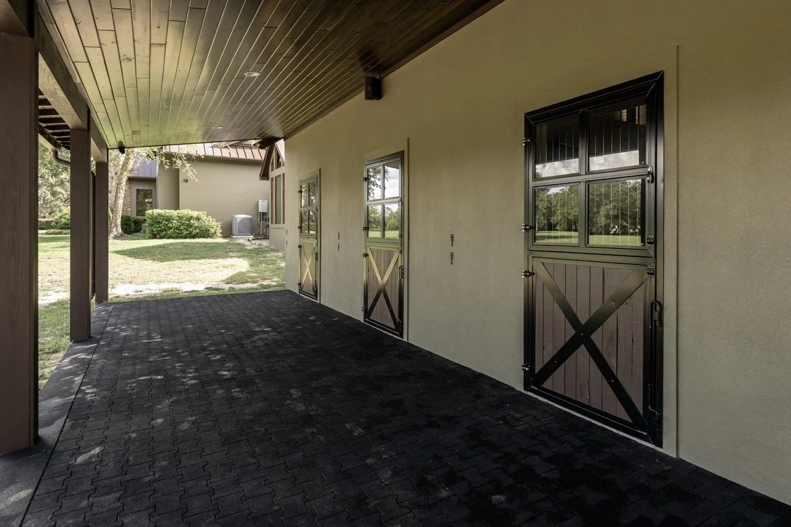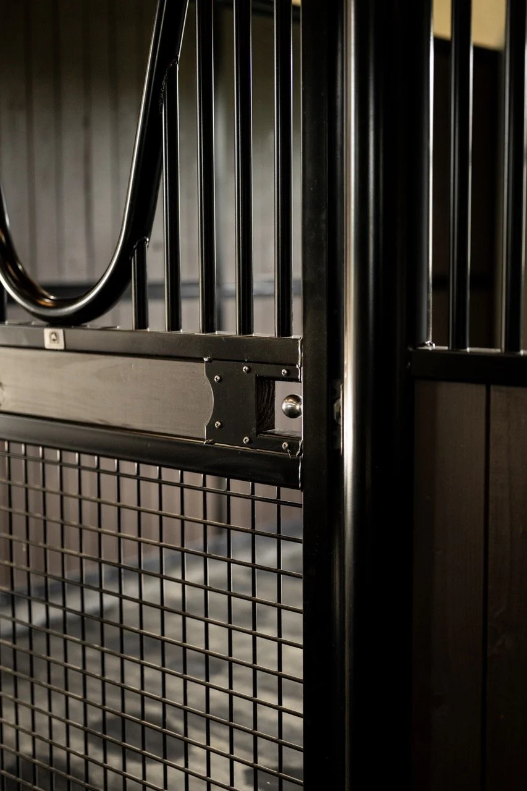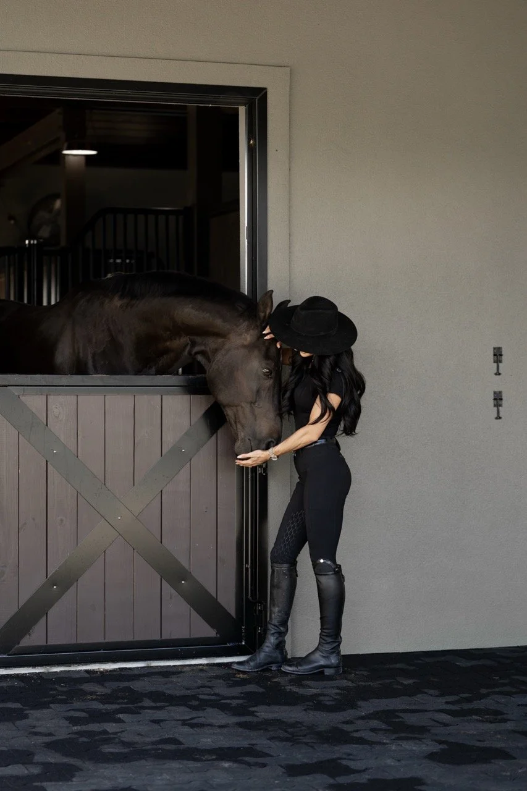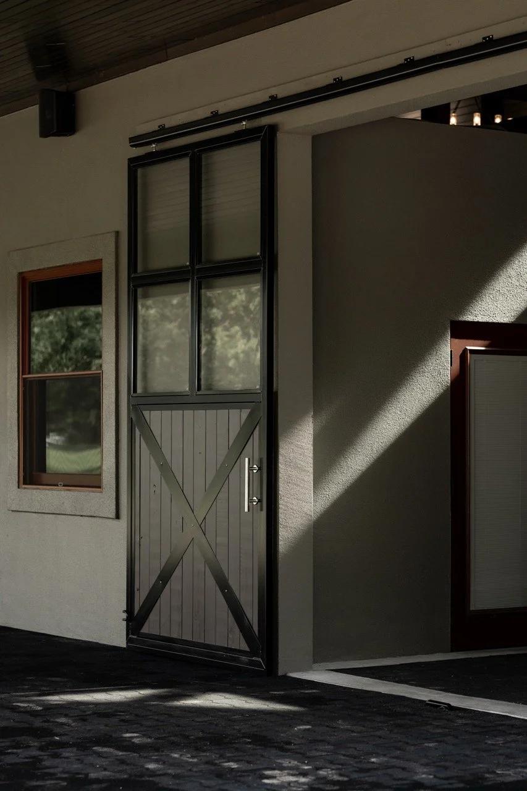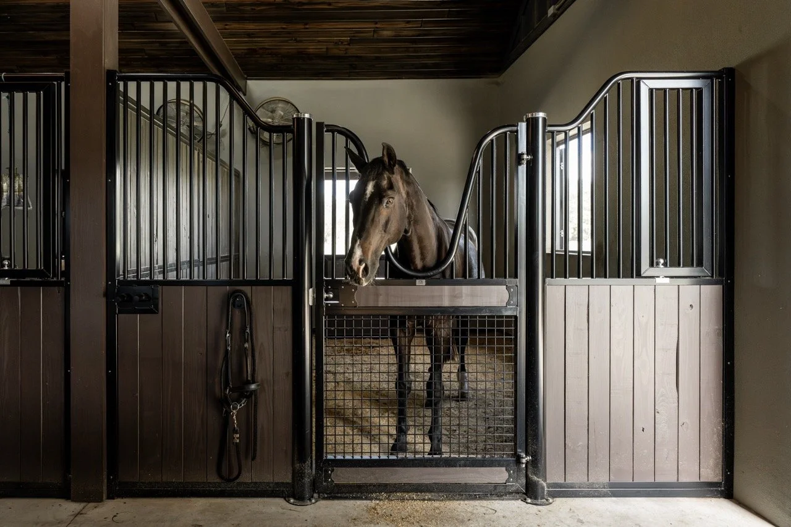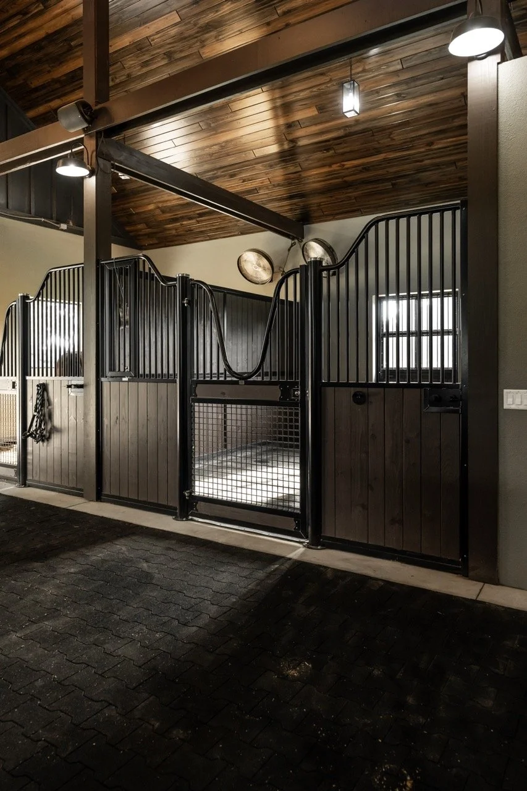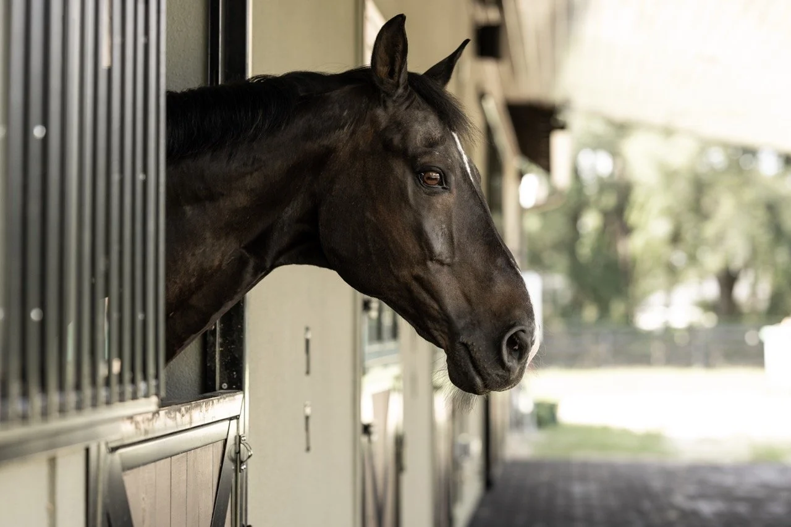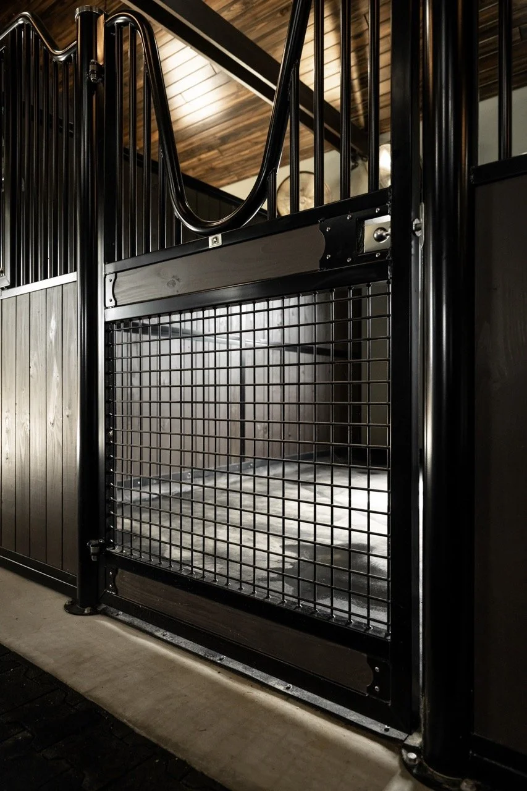
AMERICAN STALLS
BARN TOUR
A Sophisticated
Hunter-Jumper Barn
in Eustis, Florida
Tucked into the rolling countryside of Eustis, Florida — just outside the equestrian epicenter of Ocala — this exquisite barn is a masterclass in craftsmanship, functionality, and timeless design. From the moment you arrive, you’re greeted by a warm, wood-clad exterior, elegantly framed by arched entryways, quad-pane windows, and handcrafted crossbuck sliding doors that signal the care poured into every inch of this facility.
Step inside, and you’ll find a luminous, welcoming interior where tongue-and-groove wood-paneled ceilings, exposed timber trusses, and natural skylights bathe the space in soft, ambient light. Every finish — from the iron fixtures to the stone textures — is curated with an eye toward balance: rustic charm meets clean, modern sophistication.
This project came to life through close collaboration with the client — a passionate hunter-jumper rider — and the talented team at Thomas J. Mosco Custom Homes, who brought this architectural vision to life with exceptional attention to detail. Together, we worked to ensure that the barn not only looked stunning but also elevated safety, comfort, and day-to-day ease for both horses and handlers.
Custom European Stall Fronts with Smart Functionality
At the heart of this barn are our custom European Stall Fronts, built in our high European design with graceful arched tops. These stall fronts deliver a timeless aesthetic — but they’re also packed with functionality:
Mesh-bottom stall doors for optimal airflow and visibility
An ergonomic grilled feed door for easy, aisle-side feeding
Integrated water line access, allowing spigots to be turned on from the aisle to conveniently fill buckets from outside the stall
Each stall system is fabricated from fully welded steel, then finished in a durable powder coat built to withstand both wear and Florida’s high-humidity environment. Every detail, from the custom latches to the curved lines, is designed to enhance daily routines without compromising on beauty.
By American Stalls, photography by Cassidy Brooke
Privacy Meets Peace of Mind
Inside each stall, our team installed fully welded privacy partitions, featuring wood infill panels both top and bottom. These walls provide complete visual and physical separation between horses, promoting rest, calmness, and safety — especially in a high-performance barn like this one.
Dutch Doors & Windows Built for the Florida Climate
To invite natural light and fresh air throughout the barn, we designed a series of Dutch doors and barn windows, each handcrafted in matching styles. These include:
Tempered safety glass in a quad-pane layout for elegance and durability
Protective grill guards installed behind the glass to prevent horse contact
All stainless-steel hardware, including non-locking latches and adjustable barrel hinges — ideal for long-term use in Florida’s salt-rich air
The Dutch doors are more than just beautiful — they’re engineered for ventilation, safety, and ease of use, with swing gates that allow for flexible airflow based on season or weather.
Iconic Sliding Entrance Doors
A set of grand sliding barn doors anchors the structure — complete with the same quad-pane glass panels above and a bold crossbuck detail below, reminiscent of classic American barns. These doors serve as a fitting centerpiece to the facility’s exterior, offering both visual drama and lasting performance.
Comfort from the Ground Up
Every design choice in this barn supports both horse comfort and human efficiency. We were proud to supply two key elements to enhance daily operations:
Our advanced stall mattress system, which offers orthopedic support, improved rest, and faster rehabilitation for horses — while also reducing bedding costs and daily maintenance
Our 1 ¾” thick black rubber pavers, installed throughout the aisleways for excellent shock absorption, slip resistance, and sound dampening
Together, these systems promote a quieter, safer, and more efficient environment — ideal for both everyday care and performance recovery.
Designed for Longevity and Lifestyle
This barn is not only built for beauty — it’s built to last. Every component, from our 304 stainless steel feed doors and hardware, to the fully welded steel and wood finishes, reflects our shared commitment to longevity, safety, and craftsmanship.
The wood-paneled ceilings, skylights, and architectural flourishes throughout the structure speak to the artistry of Thomas J. Mosco Custom Homes — while our custom American Stalls elements complement that vision with timeless elegance and practical innovation.
This project is a reminder of what’s possible when vision, craftsmanship, and collaboration come together.
YASH BALASARIA, CEO
This project is a reminder of what’s possible when vision, craftsmanship, and collaboration come together. We’re honored to have contributed to this extraordinary hunter-jumper barn and to have partnered with such passionate professionals and horse lovers.
Interested in building your own dream barn? Connect with our team to explore fully custom stall fronts, barn doors, windows, and equestrian flooring built for your lifestyle.
(855) 957-5571
