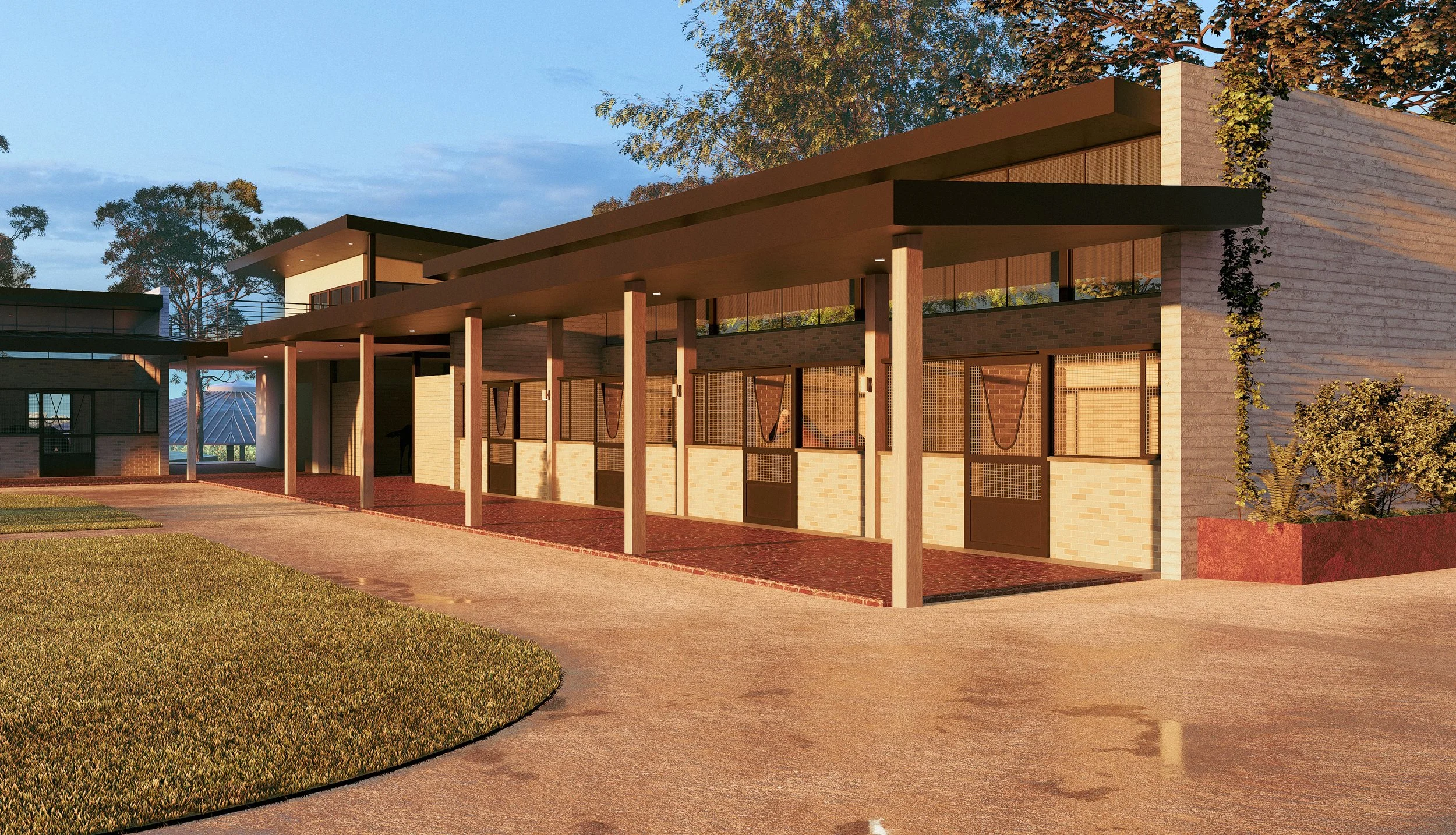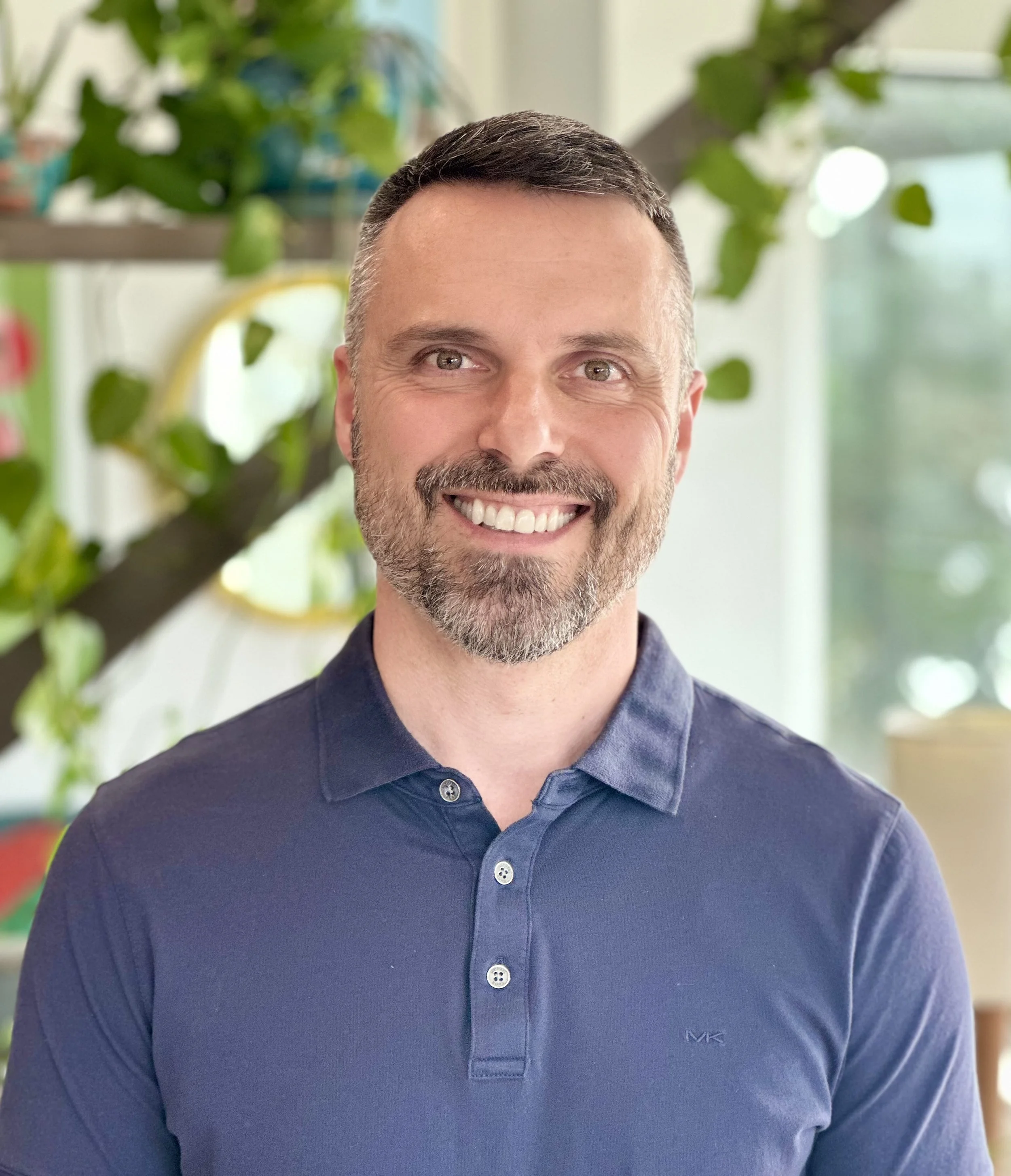
MODERN LINES, TIMELESS FUNCTION
Architect Keith Weibrecht on Redefining Equestrian Architecture
Interview by Lindsay Hunter
Equestrian architecture has long been defined by tradition—classic ranch silhouettes, hacienda influences, and timeless wood structures. But architect Keith Weibrecht is bringing a fresh, modern lens to the landscape. With a minimalist sensibility grounded in practicality, Keith approaches design through collaboration, listening closely to clients while leaning on trusted partners like builders and suppliers to bring each project to life. His work balances durability, fire safety, and horse-centered function with clean lines and contemporary materials, creating barns that are as refined as they are resilient. In this conversation, Keith shares his philosophy on blending modern aesthetics with equestrian utility, his process of design development, and where he sees the future of equestrian architecture heading.
What inspired you to bring a more modern approach into equestrian architecture, and how do you see that style fitting into California’s equestrian landscape?
I’m a modern minimalist at heart but I’m also really interested in what my clients want. In this case, those two things aligned really well. One of the first things the client brought up was concern for fire – a very valid concern in this part of the country – and in their mind that meant no wood. Another big concern was ventilation, and that meant a shed row barn. Instead of traditional wood paneling for stall fronts and partitions, we used modern materials like 4x16 CMU block and board form concrete. And stacking two opposing shed roofs with a clerestory in between worked really well for the shed row style barn. So, the initial design inspiration came from the needs and desires of the client – which I think is a great place to start for good architecture.
Horses and people have very different needs in a property. How do you balance the practical requirements of a working barn with your clean, modern aesthetic?
Function always comes first. Horses need safety, airflow, and durability. Once those fundamentals are locked in, that’s when we can refine the details – how light moves through the space, how materials feel underhand, how the design reduces clutter. We think of it as layering sophistication on top of practicality.
It’s also great to work with a client who has been around lots of other barns and horses. They know what works and what doesn’t – for the humans and the horses. That knowledge is very valuable when getting into the specific details.
Can you walk us through how you develop a design concept for an equestrian property — from the first client conversations to refining details with builders and suppliers?
We had a great client on this project. There was remarkable consistency from the very beginning in terms of what they wanted, down to some pretty specific details. That’s a great place to start a design because you have a clear path forward. First, we settled the basics like stall quantity, stall size, paddock size, and other requirements like cross ties, farrier station, tack room. Then we moved on to organizing all these spaces. Space adjacencies are important, as are site lines to the arenas. The horse stalls get a lot of attention because of their important function and because they are a prominent part of the architecture. But there are also a lot of behind-the-scenes spaces that accommodate less glamourous functions like laundry, meal prep, and hay storage.
Listening and collaborating are a key part of the design process. Our experience and expertise can take us a certain distance, but the really excellent architecture happens when we combine that with the knowledge and expertise of our clients, builders, and component suppliers.
You’re working alongside the builder of Arroyo Del Mar and American Stalls. How does collaboration with trusted partners shape your process and elevate the final design?
Those partnerships add tremendous value. And having the builder and product suppliers on board at the start is simply the best way to design a building. These folks know their crafts – whether that’s horses or construction. That means that design ideas – especially the unconventional ones – can be properly deliberated with a confidence that together we will find the right balance between function, aesthetics, and cost.
Another key element of collaboration is the alignment of priorities. Each of us cares deeply about the work we do respectively – our own portfolios and legacies – but we all prioritize the client above that. Each client has specific and unique needs, and good design happens when everyone on the team makes that their #1 priority.
California is known for its traditional ranch and hacienda-style barns. What excites you about introducing something more contemporary and unexpected into that landscape?
We have great respect for all architectural styles, especially when a certain place maintains an established historic precedent. And when we observe the context in which this barn will exist, we think it will fit right in. Sure, we’re avoiding traditional elements like clay tile roofs and arched colonnades, but the long and low massing of our buildings nods towards the traditional ranch style. The mid-century influence in our design also has its place in the precedents of Southern California architecture.
What kinds of equestrian projects would you love to take on in the future, and how do you hope to shape the evolution of equestrian design?
For us, the client drives everything. We’ve had a really great time working on this horse barn and we’d love to do more like it. But we always want our next project to be exactly what the next client wants and needs. Our experience and expertise hovers in the realm of high-end homes and private equestrian facilities. We are excited to do more projects like that throughout the country.
Regarding the future and the evolution of equestrian design, I feel compelled to bring this conversation back to the concept of collaboration. That’s how things get better – people who care about what they do, with different backgrounds and knowledge, coming together with new ideas and refinements to old ideas.
From your perspective, where do you see equestrian architecture heading in the next decade, and how do you want to be part of that movement?
We would like to see continued advances in sustainability and fire safety, of course. Design and aesthetics can be subjective, but our constant goal is to make buildings that look better because they function better. This comes from listening to what individual clients need as well as the accumulation of all we’ve learned from past clients. We believe there is beauty in function.
Keith Weibrecht can be reached at hello@kw-architecture.com.




